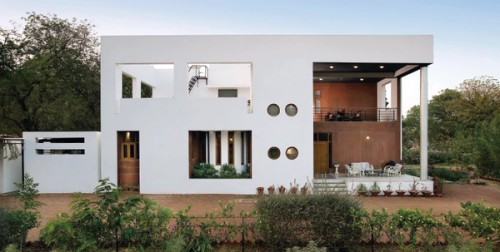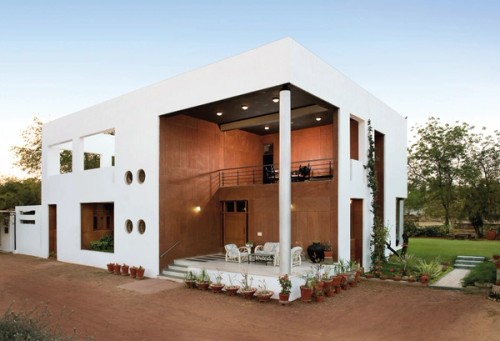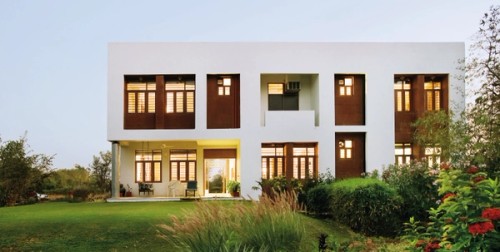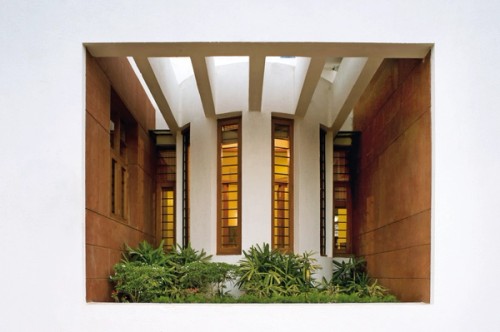Family House 03 Ahmedabad, 2007
A suburban house on a large open plot, with simple requirements and a constrained budget. The house is located for the best orientation in the hot climate, to encourage south-west breezes and yet keep out heat.
The rectangular ground floor contains a formal living room, dining hall, kitchen, master bedroom and a puja (prayer) room.
From the entry porch, it is possible to look through the house to a lush garden beyond. Breezes and natural light flow inside. Floors are green stripes of marble inlaid with white.
The first floor contains a study, two bedrooms and a verandah with views over the large garden.
The cubic volume produces a minimalist image enhanced by the cladding of white plaster and red Agra stone. The interior also has a minimalist aesthetic, with traditional memories held in the crafted timber furniture and objects of the house.
< back to projects


