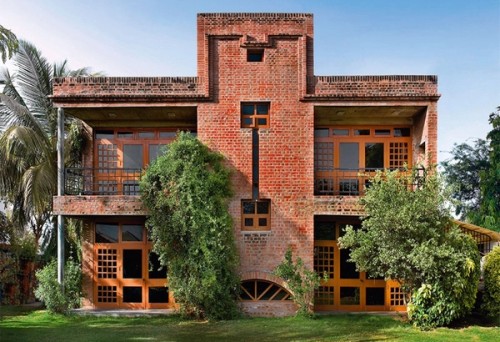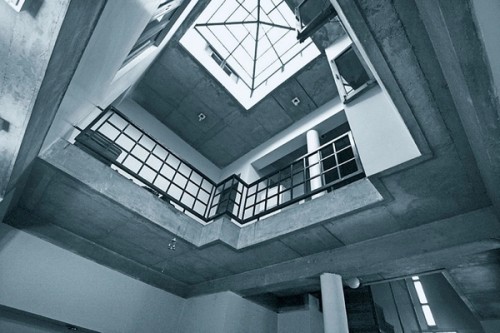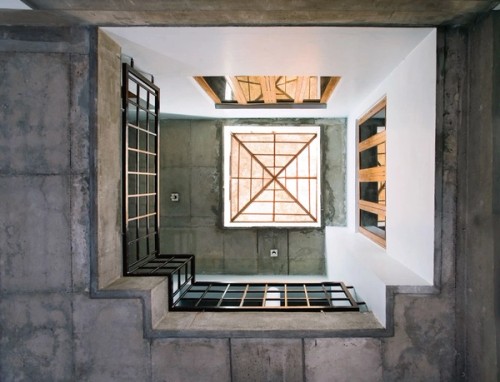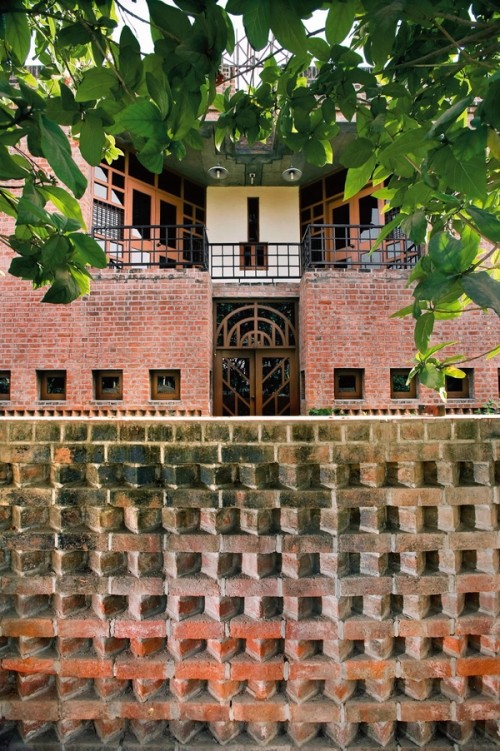Family House 01 Ahmedabad, 1987 (Parikh House)
One of the earliest projects undertaken by the practice was a house designed for a couple with two children.
The two-storey brick house occupies roughly half the site. It has a paved court on three sides, with the fourth, rear, elevation facing south onto a sloping lawn. The main entry is on the north.
The house is square in plan with rooms organized around a top lit central atrium that performs as a thermal chimney, exhausting hot air through the skylight. Cavity walls on the east and west help insulate the house from severe summer heat. A verandah acts as a heat buffer and allows in breezes.
All the living spaces are located on the south to take advantage of prevailing south-west breezes. Balconies on both levels of this elevation help shade the interiors. The facade is symmetrically organized, with a central element projecting above the roofline; this contains the staircase and gives access to the roof terrace.
The equally symmetrical though more formal north facade has a first-floor balcony to encourage natural ventilation through the central atrium/ thermal chimney.
Brick is an efficient material for Ahmedabad’s climate. The house is built in exposed brick with exposed reinforced concrete columns. Exterior walls are faced in alternating courses of stretchers and headers.
< back to projects


