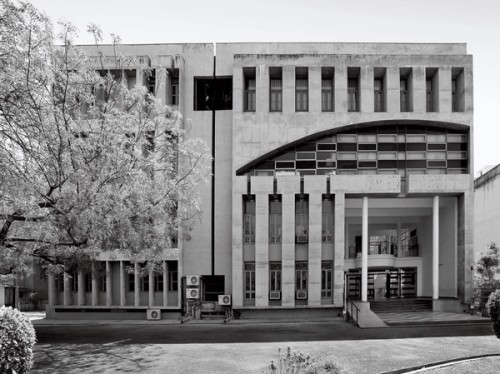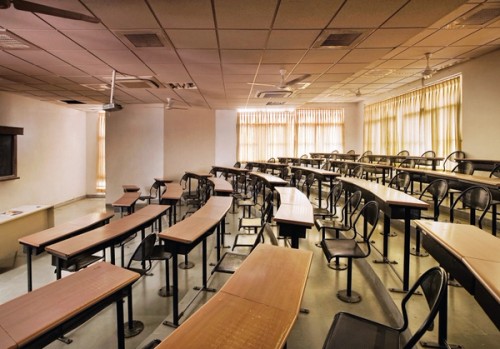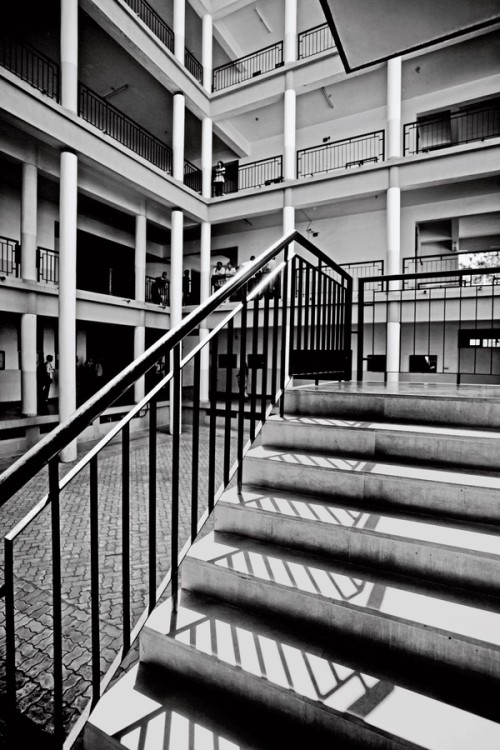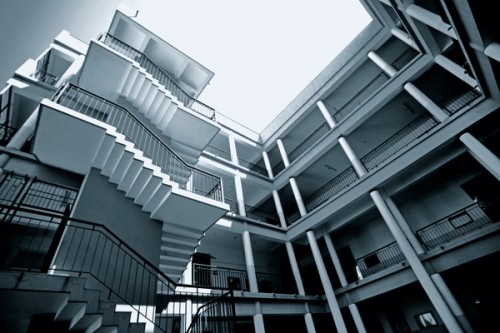B K Majumadar Institute of Business Administration Ahmedabad, 2000 with SL Shah, civil engineer
The institute teaches an undergraduate commerce program. the new four-storey building accommodates nearly 1000 students.
It is located on an existing campus, the rear frontages (east and south) backing onto site boundaries and the main, northern, facade addressing a large sports oval and parking. The building completes a line of existing buildings.
The semi-arch on the northern face was intended to be a full arch but was not built as designed.
Entry is through a large two-storey lobby. An airy central courtyard at the heart of the building, open to the sky, contains a staircase and creates a shaded space for students to mingle and for informal activities and cultural festivals to take place. Here the sense of being inside and outside is blurred.
Classrooms occupy the first and second floor. Semi-open spaces are provided here, rather than on the ground floor, for circulation and interaction among the students.
Rooms on all floors are planned around the c-shaped courtyard. Wide corridors flank the courtyard and bring sun-screened natural light into all the classrooms.
The middle portion of the c plan on the second floor projects and is supported by double-height columns. This creates a shaded informal space below.
Construction was carried out in phases. Each completed phase was sufficiently flexible to enable the addition of further elements.
< back to projects


