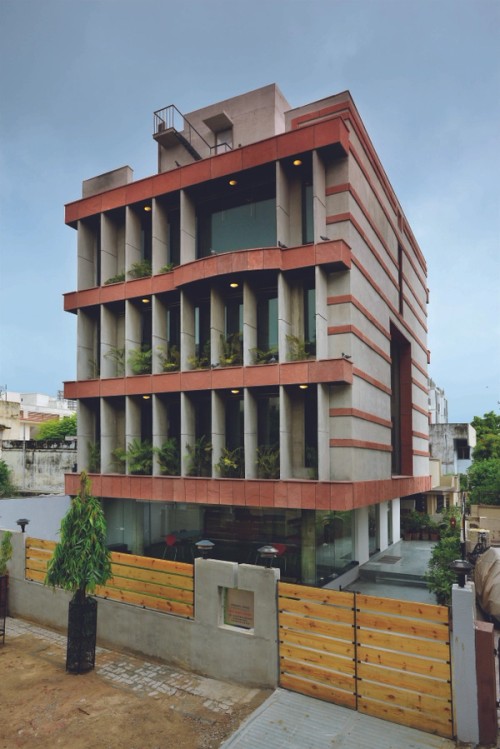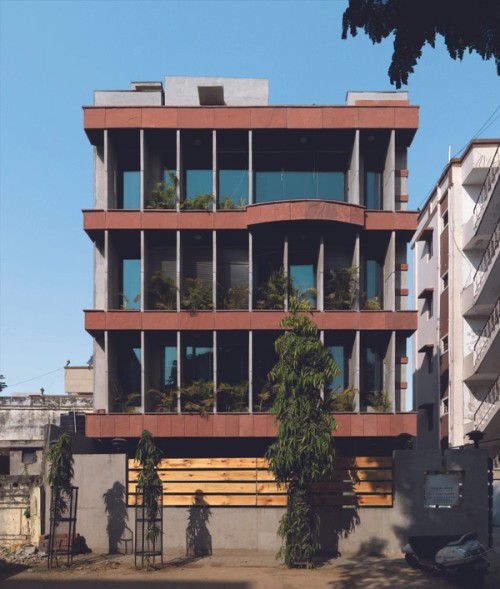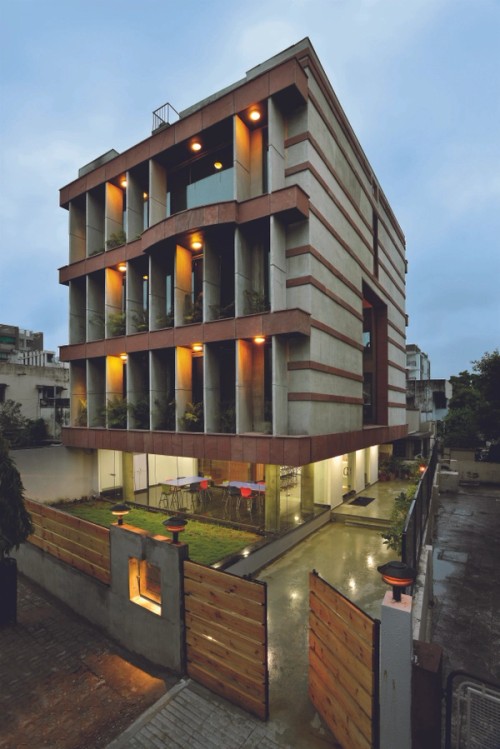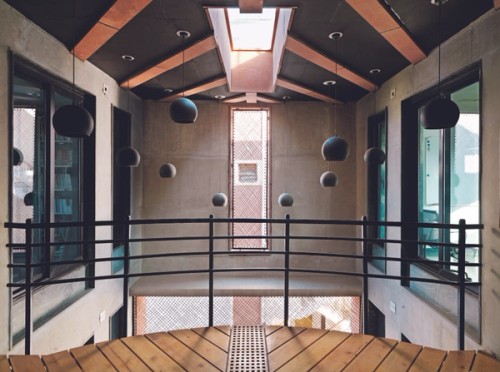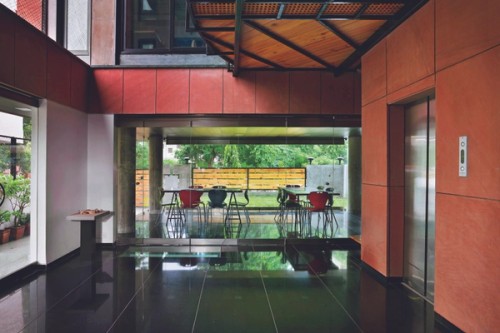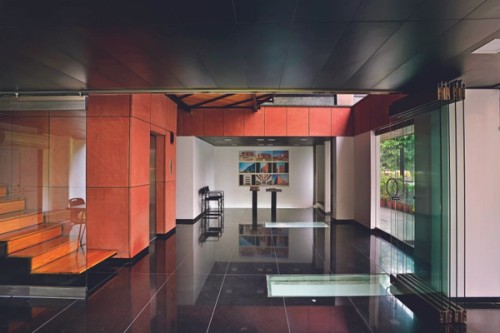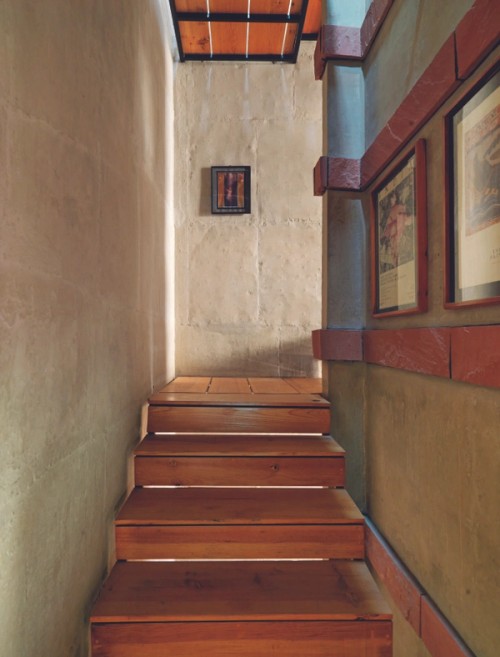Architect's Office Ahmedabad, 2000
The site is very tight, 11 x 16 m. rectangular in plan; the building has four storeys and a basement level, a rarity in the city.
The building faces south onto a suburban road. The eastern (main entry) facade has a three-storey void rising from the ground floor, bringing daylight and air to each floor. For eight months a year, air-conditioning is unnecessary, as this central light well acts as a thermal chimney and induces good cross ventilation.
The 12 m-wide building is divided into three parts, with the central core housing a lift and staircase. The three concrete parts are independent, connected by the steel and timber staircase.
The ground level is given over to an entry lobby; a reception area is to one side with an informal seating area opposite, opening onto a small garden facing the road. this undercroft area has a table where staff gather for breaks. The basement houses the library. Around 30 people occupy the building.
The first-floor houses administration, with the model-maker on the north side. On the south side is a lecture room. The office frequently hosts lectures, inviting professors and practicing architects to present work to students and young architects.
The second floor has an open design studio on the south side and office on the north.
The third floor has another small library and a conference room.
The structure is finished in exposed concrete both outside and inside, and bands of red Agra stone on the east, south and north external elevations contrast with the grey concrete.
Concrete fins, 1200 mm wide, on the north and south counteract the harsh sun. Windows have sills 300 mm above floor level and extend to the underside of ceiling beams. They are double-glazed with a 12 mm air gap, hermetically sealed. This cuts glare and traffic noise. Surrounding the frames are dark green marble slabs waterproofing the building. The same green marble is used for the flooring, evoking a cool, natural metaphor inside.
< back to projects